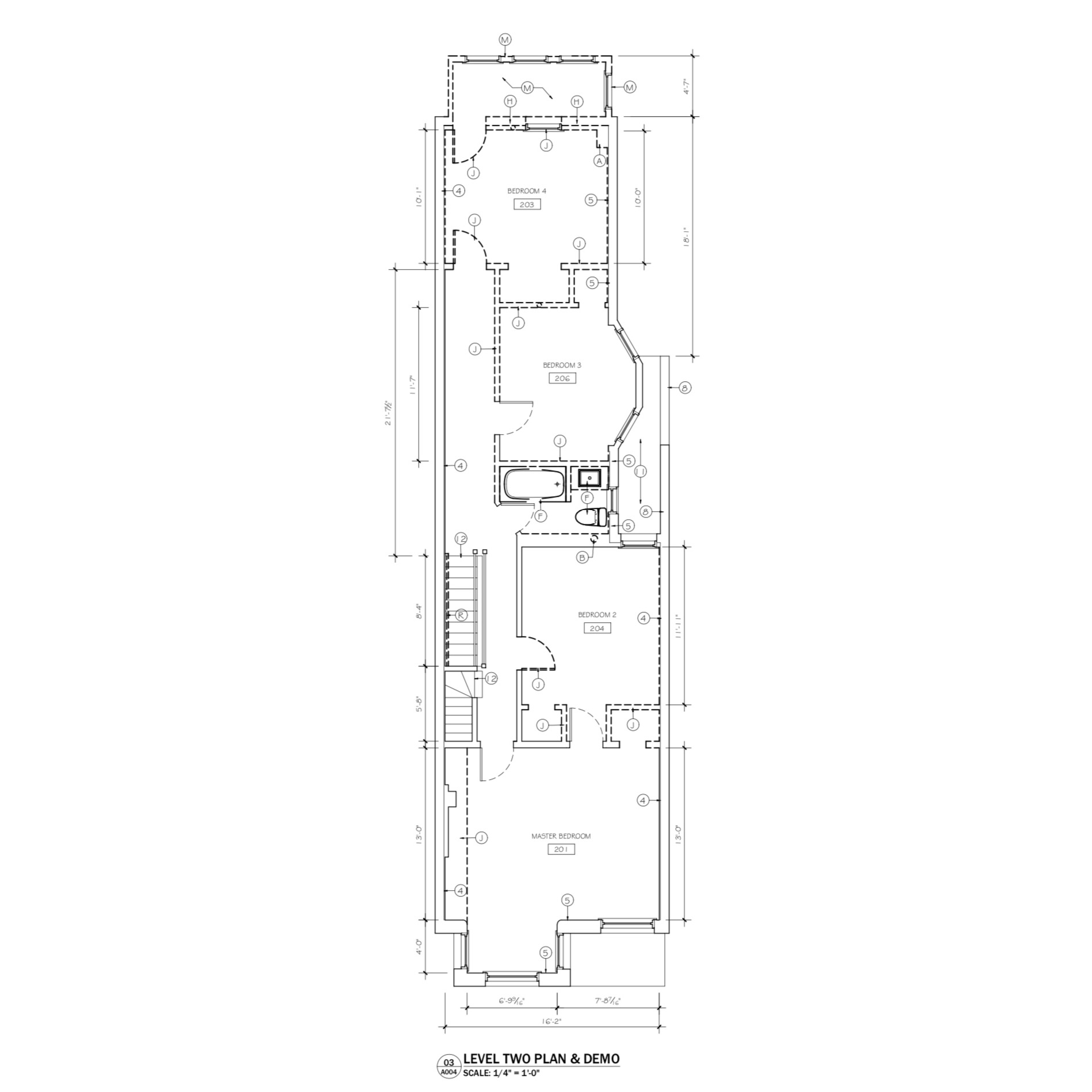The Second Floor Tour
/Welcome to the second floor of one one seven!
Current Floorplan of the Second Floor
The original, narrow, staircase leads up to the second floor.
At the front of the house is the master bedroom, with huge southern facing windows (one of which is arched!).
The master bedroom
Off the master bedroom is a small sitting room.
The sitting room
Down the hall is the only full bathroom in the house. The bathroom is … blue and has a terrible layout.
The full bathroom
Further along the hallway is a second bedroom, with a large bay.
The second bedroom with a bay
Finally, at the back of the house is a third (orange) bedroom.
The third bedroom with orange carpeting







