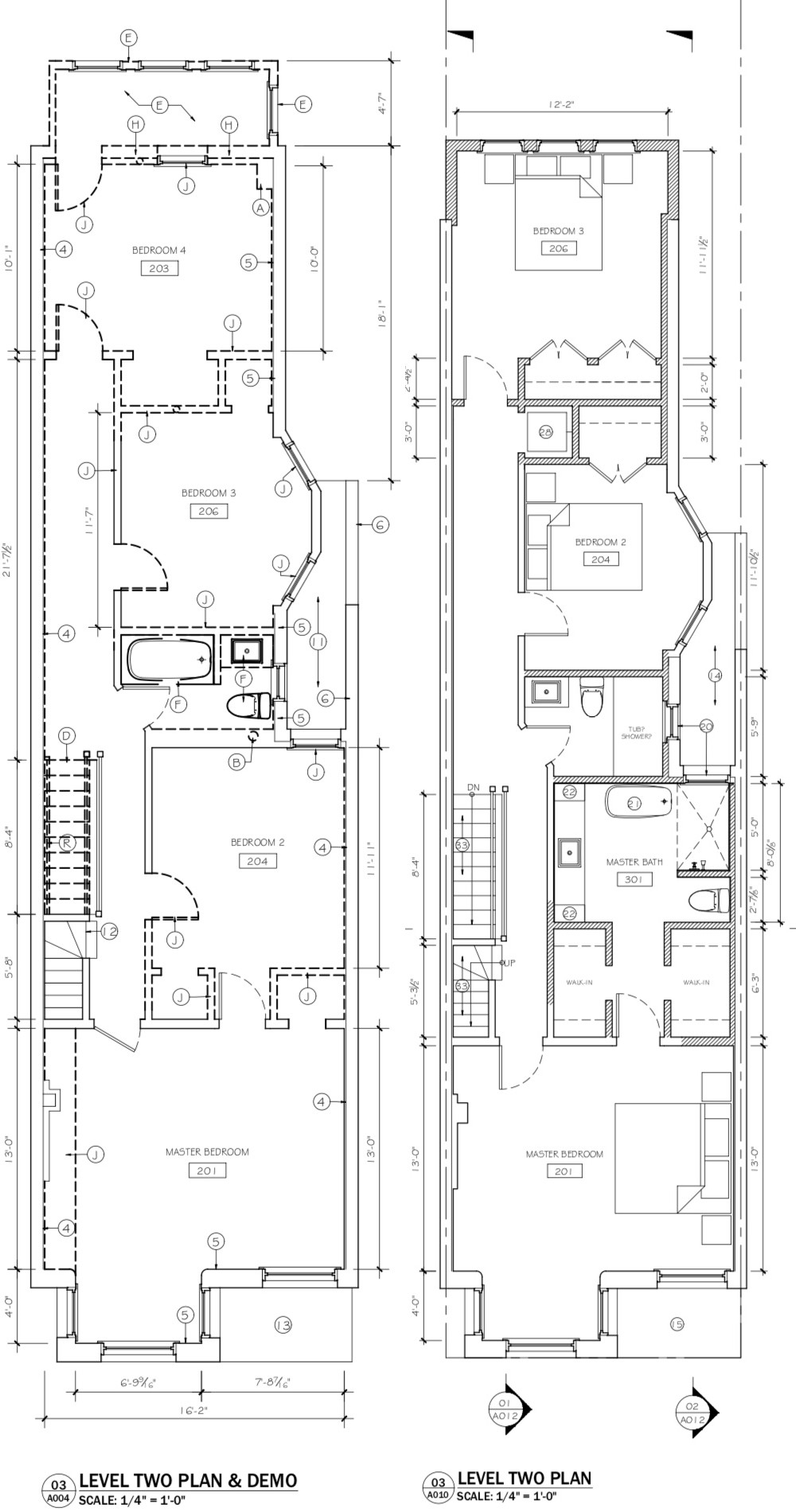The First Draft of Floor Plans
/The first draft of the potential renovated floorplans, versus the current floorplans!
The basement, which is currently unfinished, will get a wet bar, two bedrooms, a bathroom and a washer/dryer.
The first floor will keep the same general layout but everything will be replaced and some walls will be removed.
The second floor will lose the sitting room off the master bedroom, for new walk through closets and a master bathroom. Plus, the washer/dryer will be moved from the kitchen to the second floor.
The third floor room will actually get a little bit smaller, but we’ll have a roof deck!




