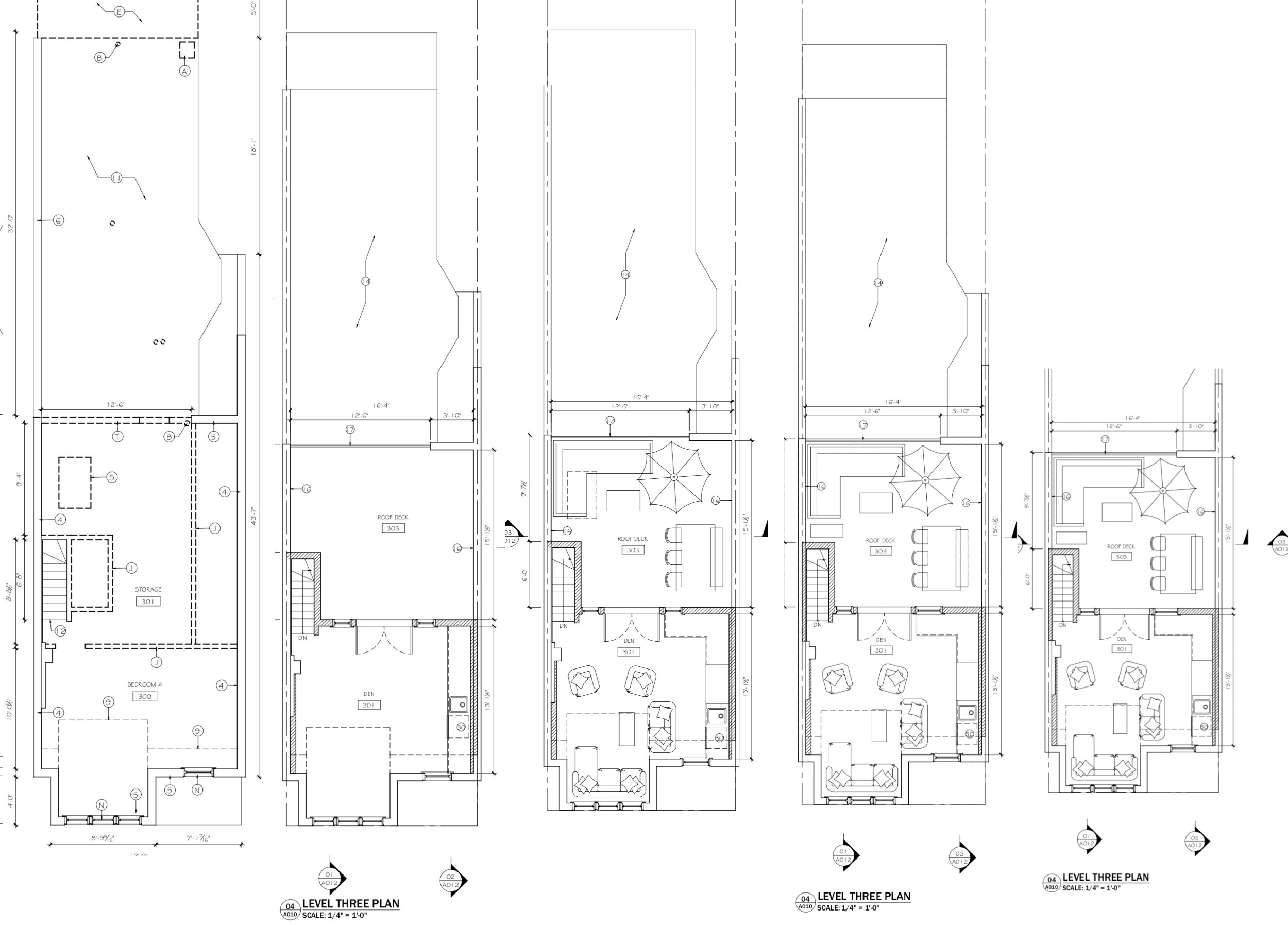The Fourth (and final?) Draft of Floor Plans
/For the fourth, and hopefully final, round of floor plans, the basement again stayed the same.
On the first floor, I expanded a bench at the back of the kitchen to make room for a small round kitchen table.
In the living room, I added a door to the basement stairs to keep the spaces a bit more separate. I also slightly curved the stairs so that the sectional sofa could be closer to the stairs without impeding the walkway.
On the second floor bedroom 3 is getting an extra window for even more light. In the master bathroom the toilet is going into a small room with a pocket door.
On the third floor, nothing change in the fourth draft of floor plans.




